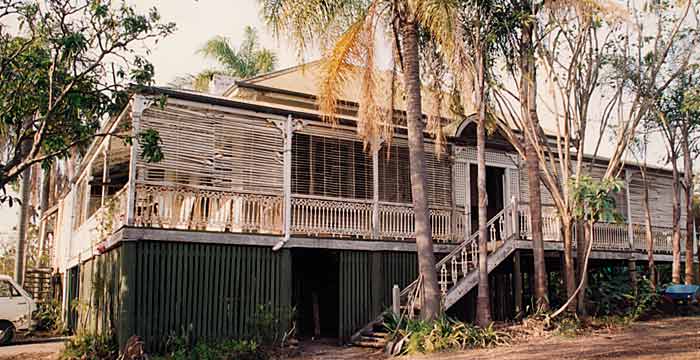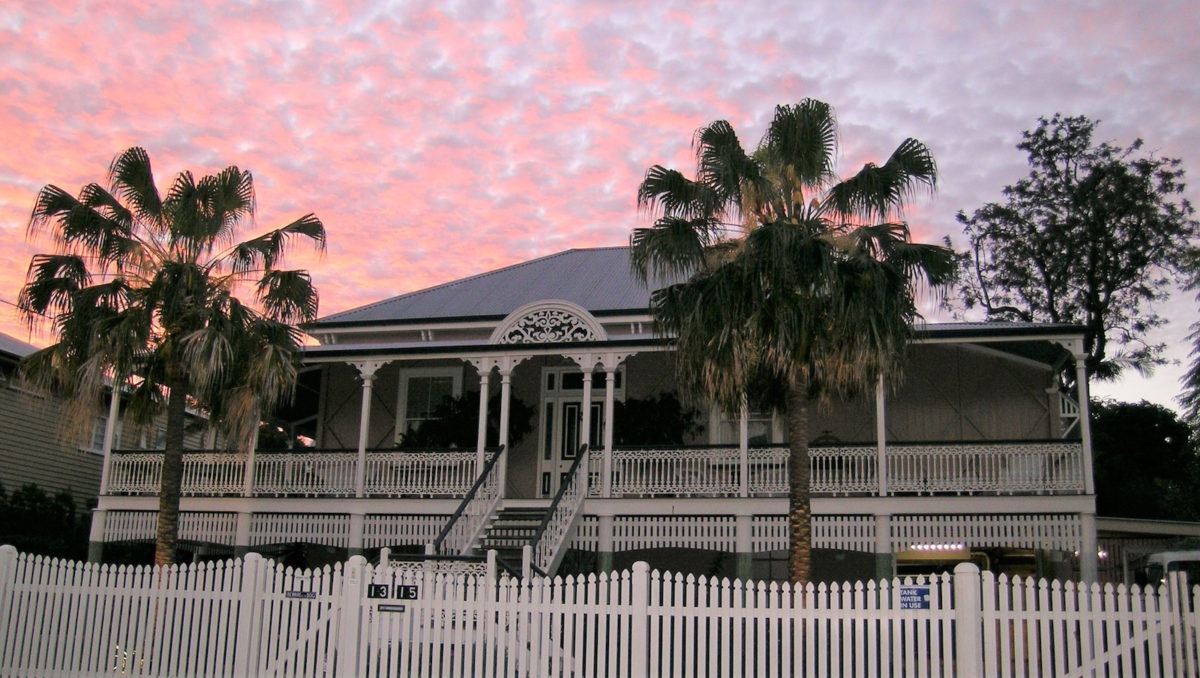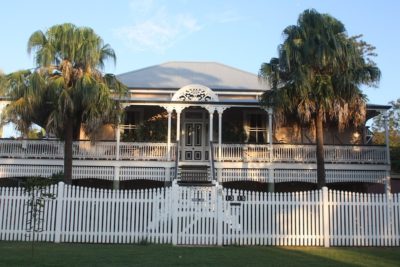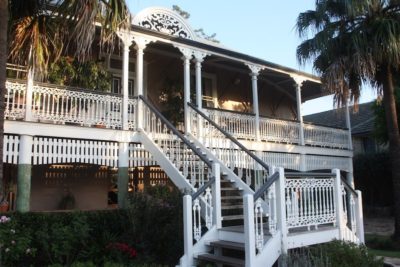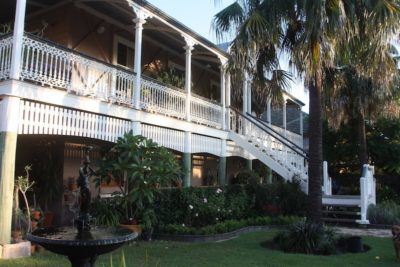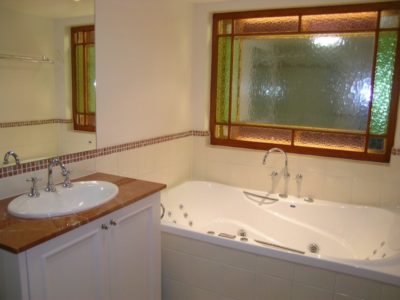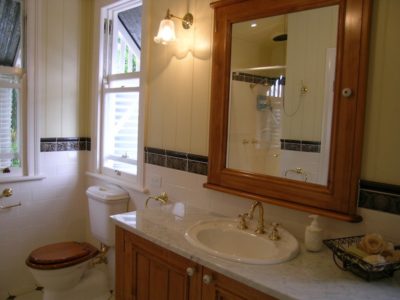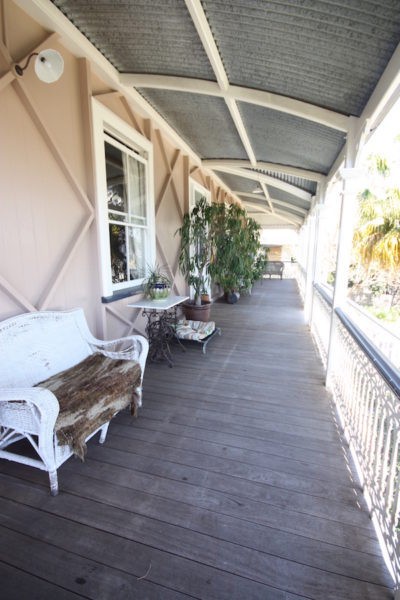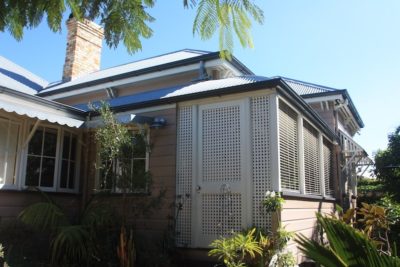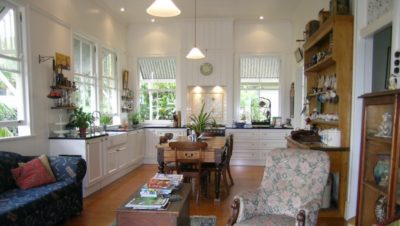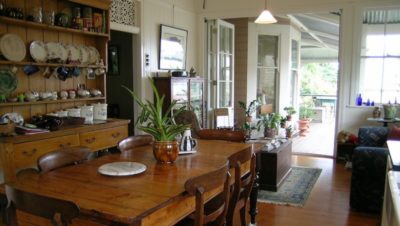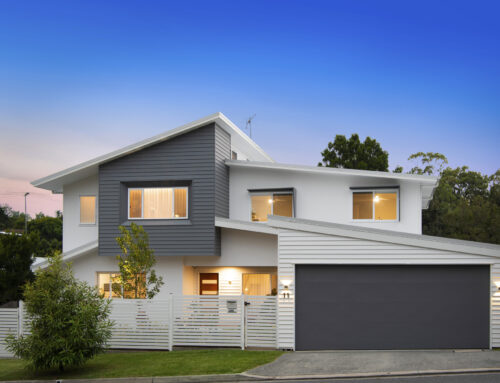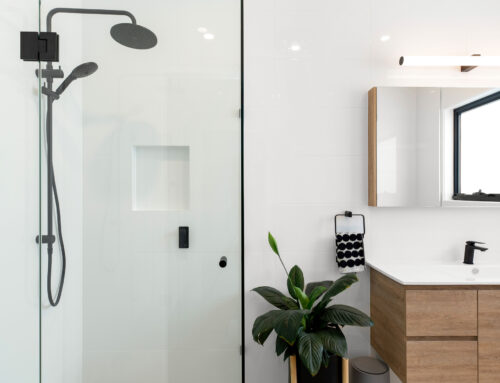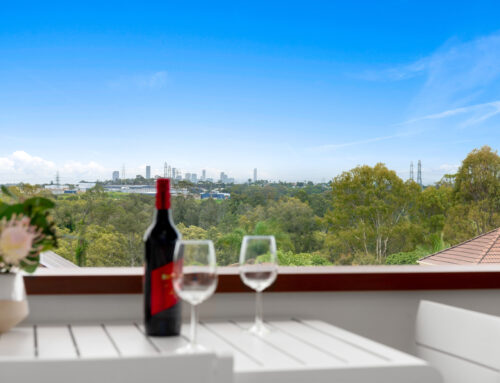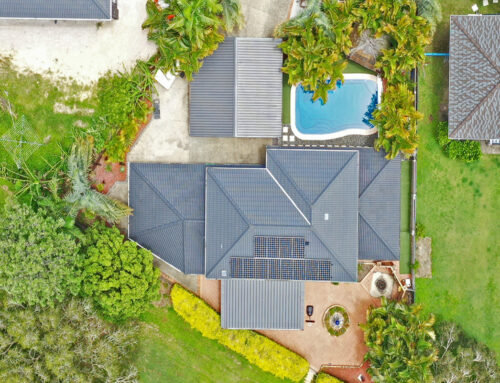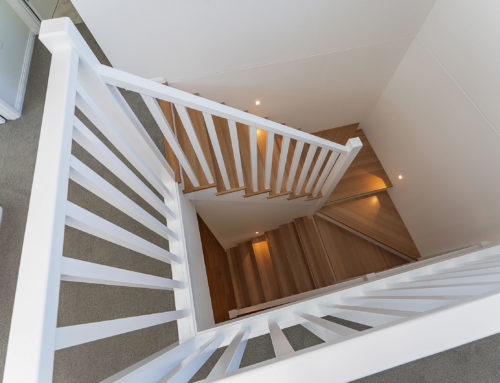Project Description
260 – Camp Hill
Extension & Renovation of a Heritage Listed Queenslander. The original house built in 1880 was in desperate need of repair and the first step was to lift and turn it around on the site to face the local street. We extended by building under and renovated the upper floor to create a spacious family home whilst maintaining and complementing the heritage features of the house. Lift and built-in ground floor for two bedrooms, large office, bathroom, kitchenette and living space – approx. 89m². First floor extensions and renovations included new front balcony, sunroom, kitchen, living, formal dining room, two bedrooms, bathroom, walk in wardrobe and ensuite to the master bedroom. On the lower floor, a three car garage with a large workshop and storage area was also incorporated.
Features
Ground Floor Extension – Lift & Build Under 89m2, Four Bedroom, Three Bathroom, Kitchen, Living, Dining, Wrap Around Deck, Type – Queenslander, Internal Linings – VJ, Windows & Doors – Timber Joinery
From old to new
