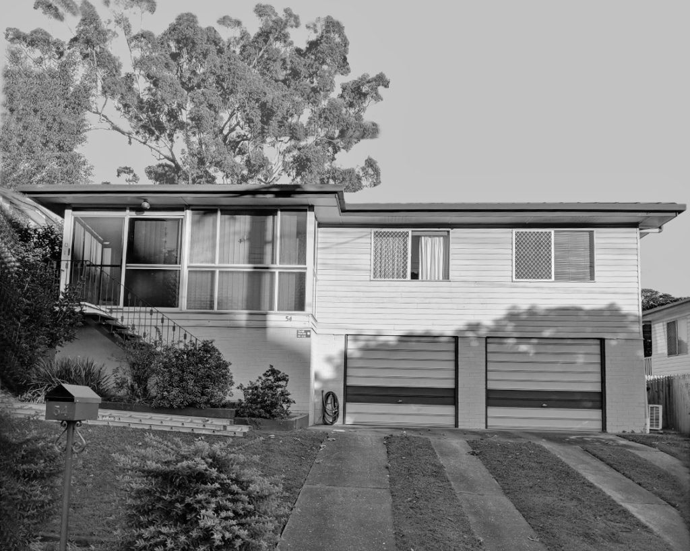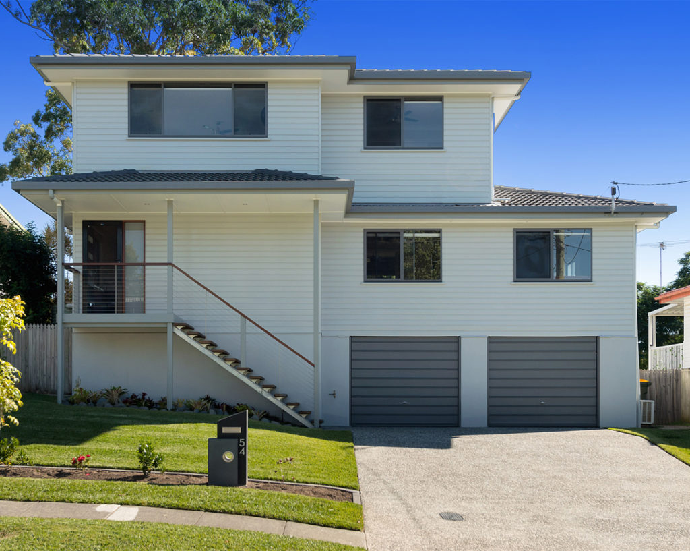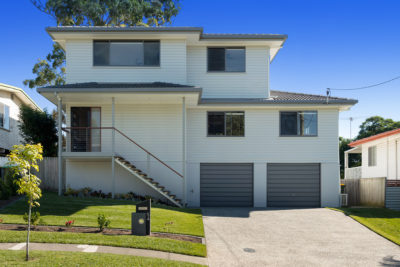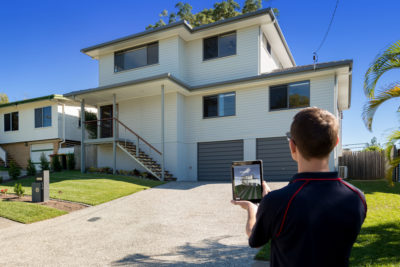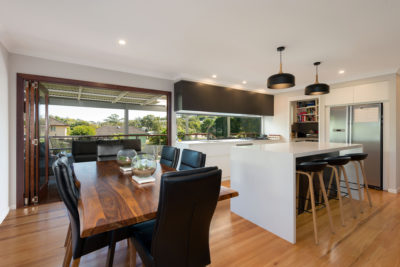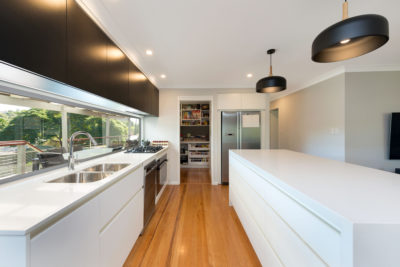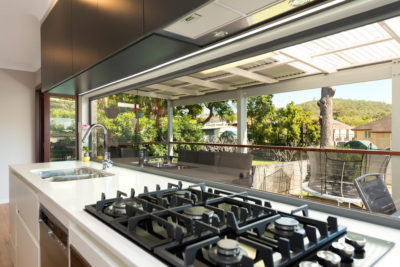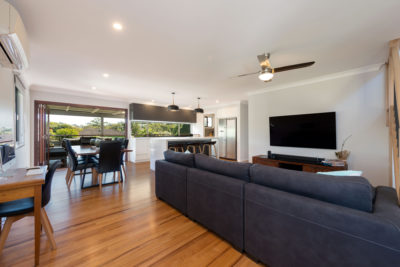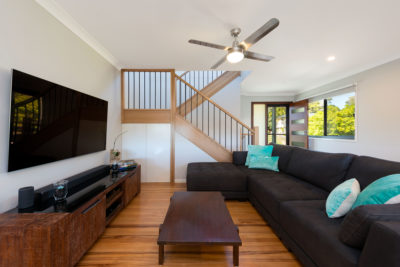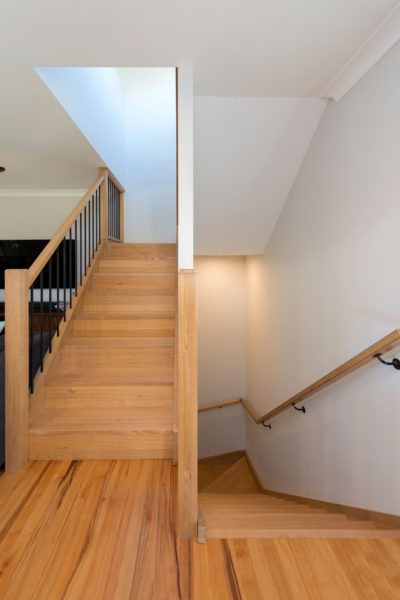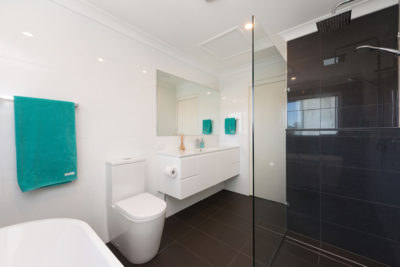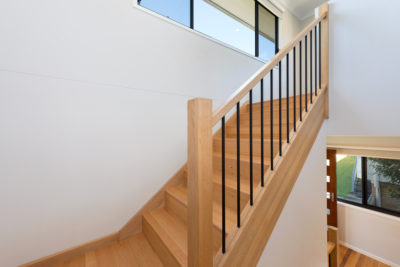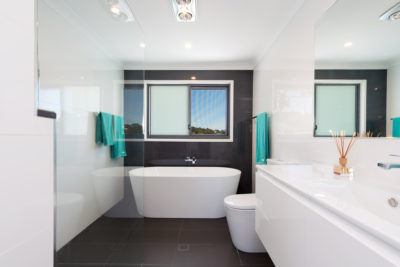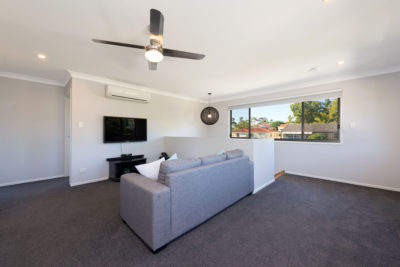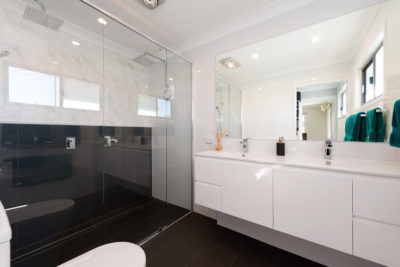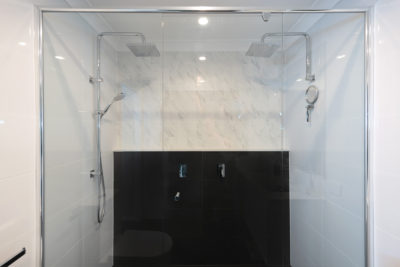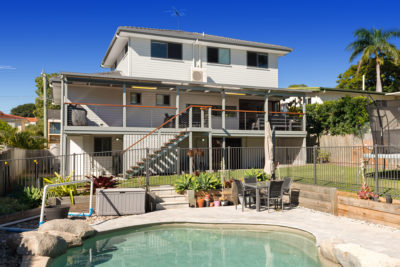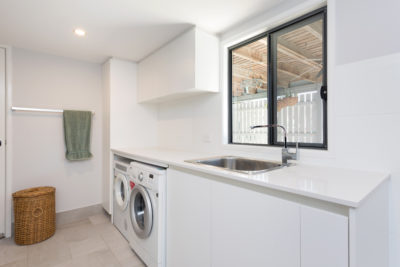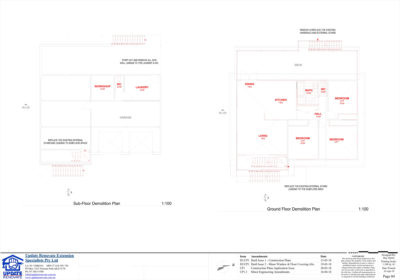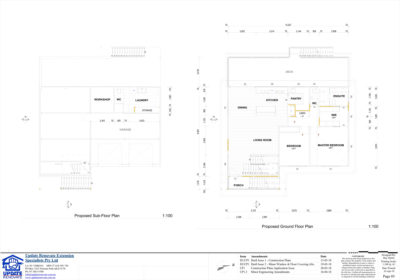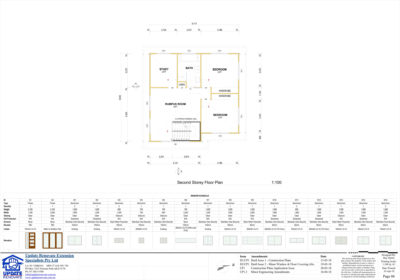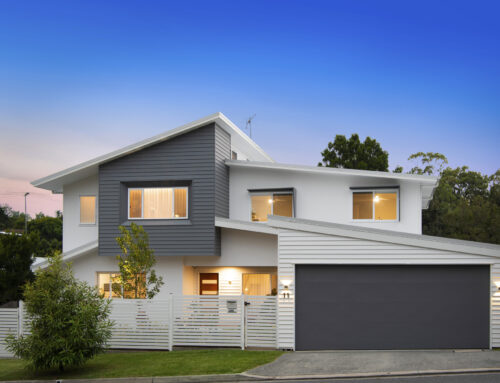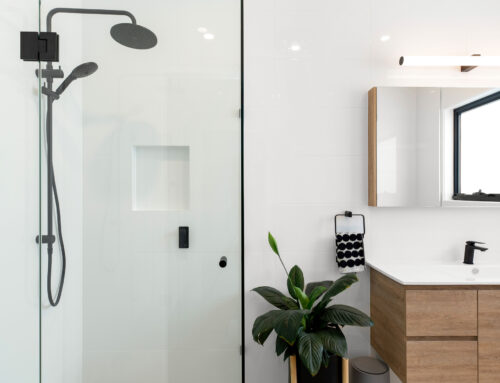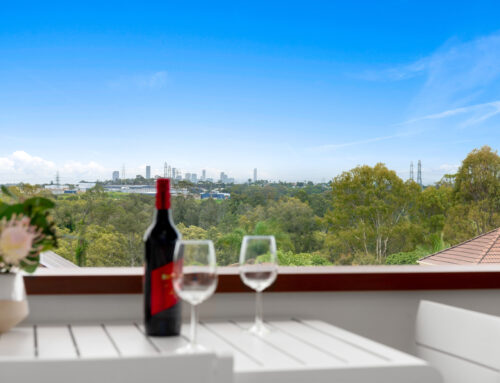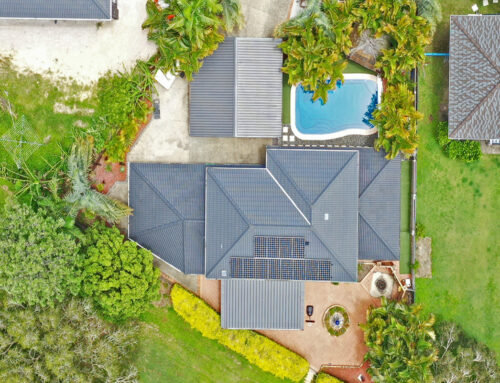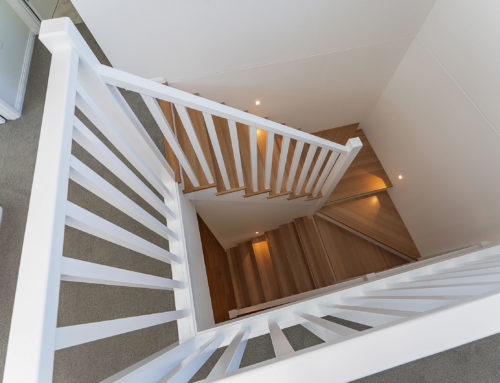Project Description
545 – Mt Gravatt East
This project included an 80m2 second storey extension for the kids bedrooms along with a complete renovation of the ground floor to create an open plan kitchen with butlers pantry, living, dining and a master suite including walk in wardrobe and ensuite.
The second storey addition to the highset timber clad home included two bedrooms with built-in-robes, one study, an open retreat space and a large main bathroom. There was also a minor forward extension on the existing ground floor for a new covered entry deck and external staircase.
Before the Update and Renovate, this highset timber home was a three bedroom one bathroom dwelling with next to no storage. This young family simply had no room to move but up! Now upon completion the house features five (5) bedrooms and two (2) and a half bathrooms which has not only transformed but also added significant value to the home.
Features
Open plan kitchen, dining and living, laundry, master suite, bedrooms, walk in wardrobe, built in wardrobes, ensuite, main bathroom.
Flooring – Existing T&G to ground floor and carpets to the second storey, Cladding – timber chamfuer board matching existing, Roofing – Concrete roof tiles to match the existing, Windows and Doors – replaced all with new Bradnams Aluminium Windows and Doors, Staircase – Polished Victorian Ash with black powder coated vertical balustrade handrails, Kitchen – Premium C-Channel Handle-less Polytec Laminate with 20mm & 50mm Smartstone Arcardia benchtops. Vanities: ADP Australia Glacier Ceramic Twin 1200 & 1500mm.
From old to new
