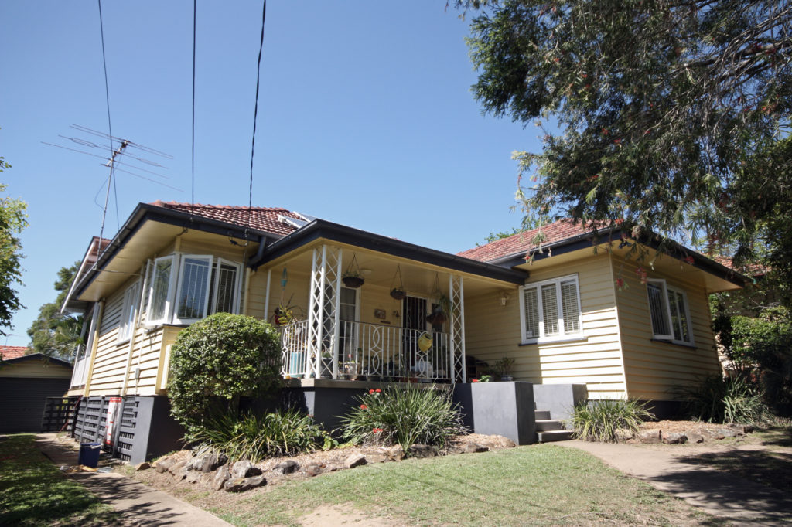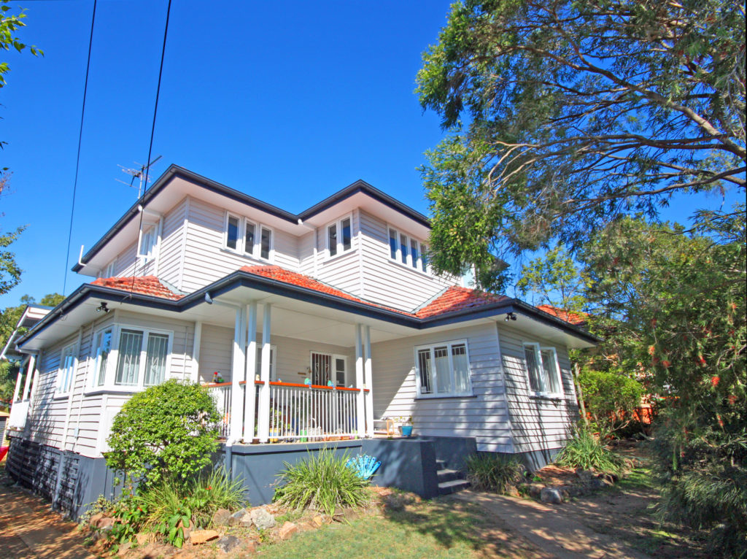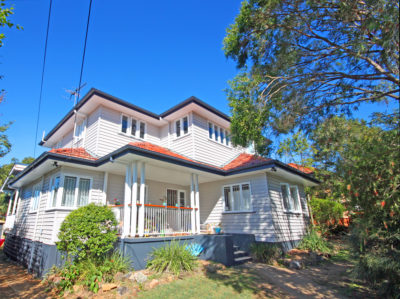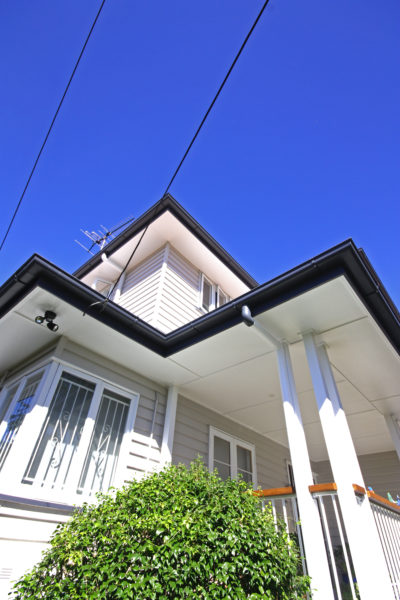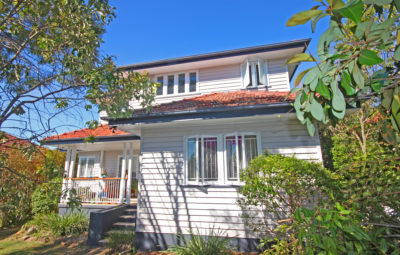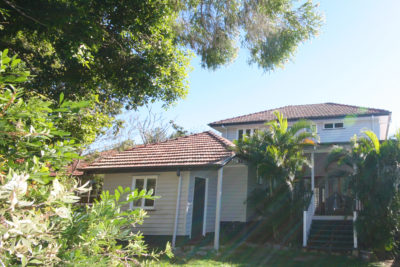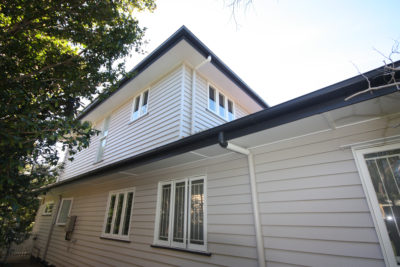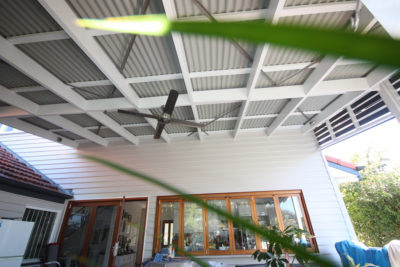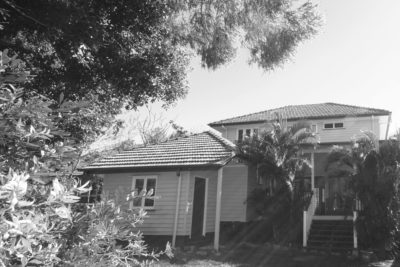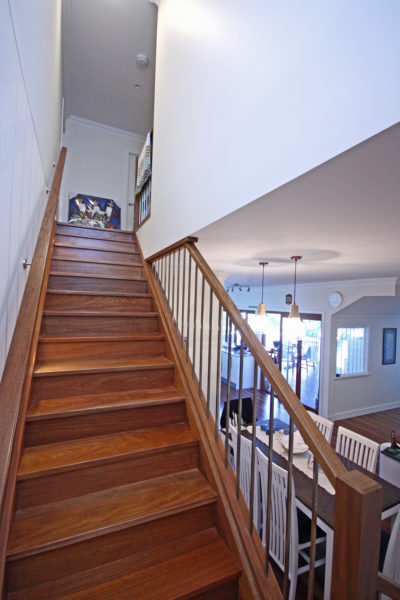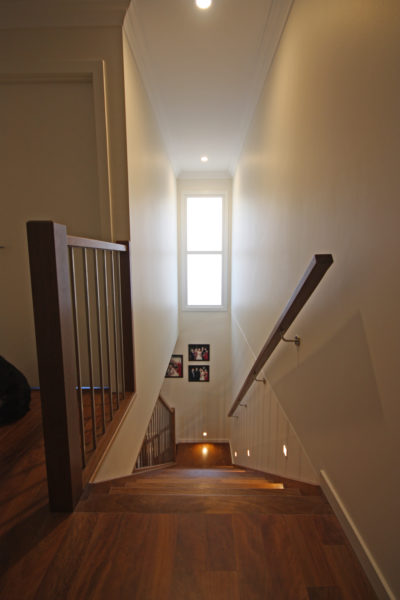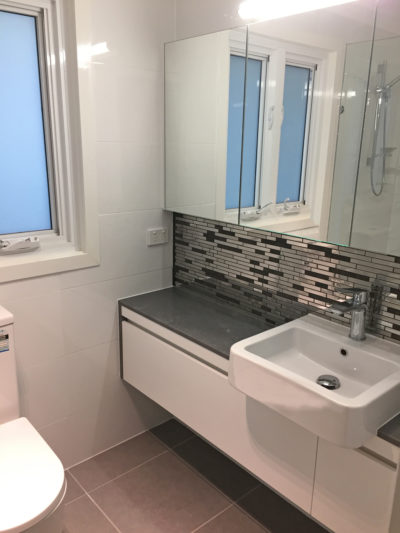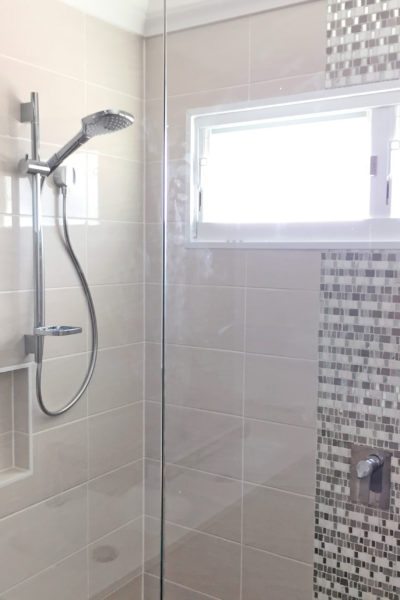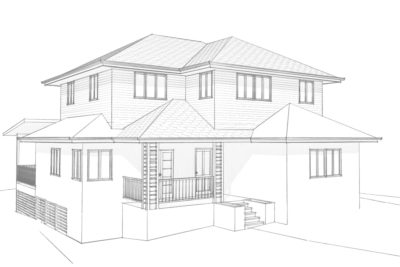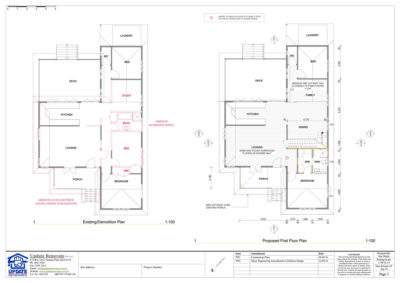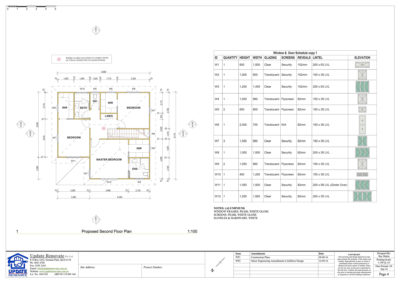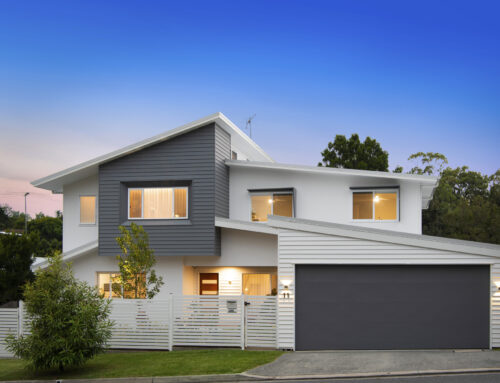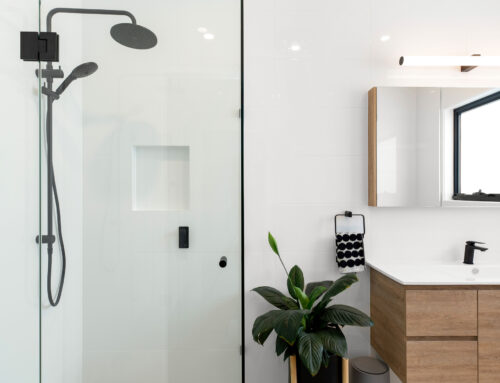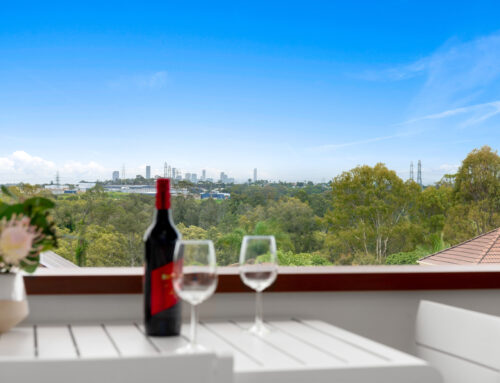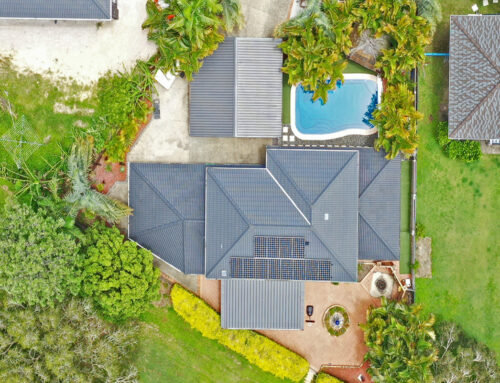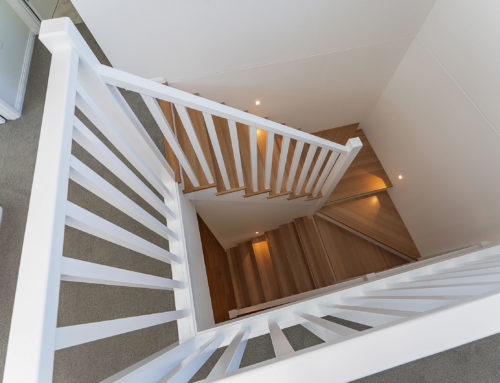Project Description
521 – Tarragindi
Second storey addition to a highset post war weatherboard clad house in Tarragindi for a new master bedroom with ensuite and walk-in wardrobe, two (2) bedrooms with walk-in wardrobes, a main bathroom, separate toilet and linen cupboard. Total second storey addition = 81m2.
The existing ground floor was completely reconfigured for the internal stairs opening onto a new open plan dining and family area. We also created an ensuite and walk in robe to the existing front bedroom for the family when they come to visit.
Features
81m2 Second storey addition for a Master bedroom, ensuite, walk-in wardrobe, two (2) bedrooms with walk-in wardrobes, main bathroom, separate toilet and linen cupboard. Open plan living on the ground floor.
Cladding – Hardwood Weatherboard, Roofing – traditional terracotta roof tiles, Windows and Doors – Aluminium Casements, Staircase – Polished Melunak with stainless steel vertical balusters. Queenslander Style.
From old to new
