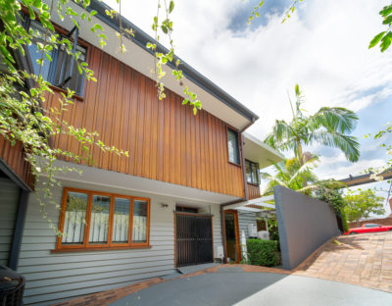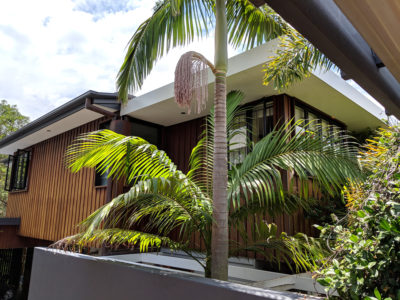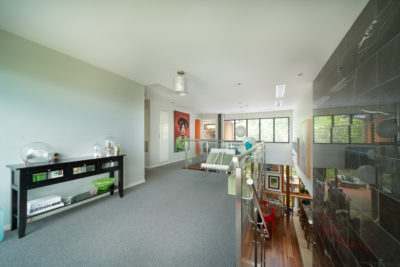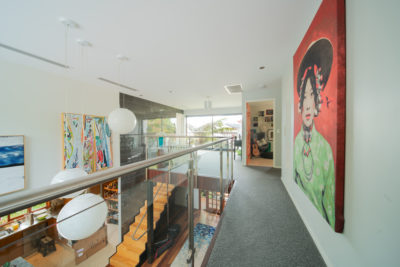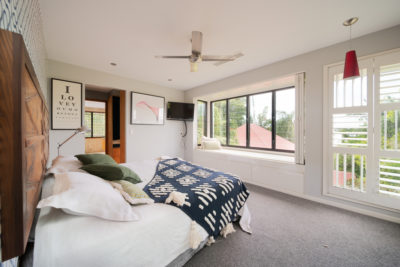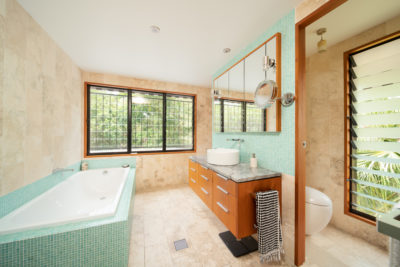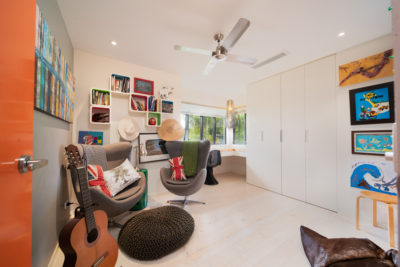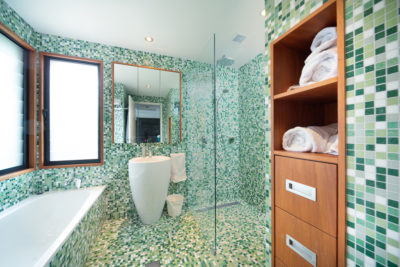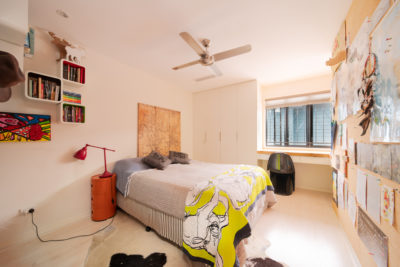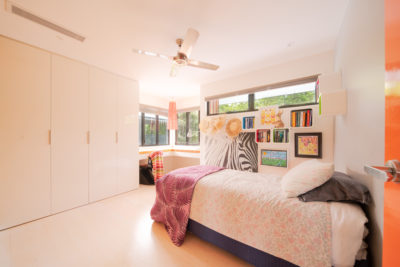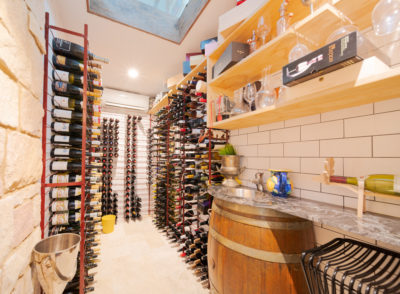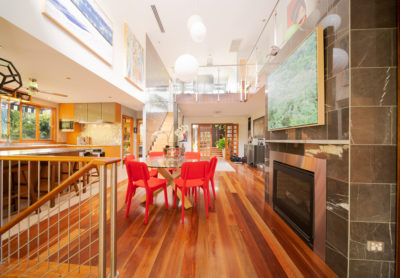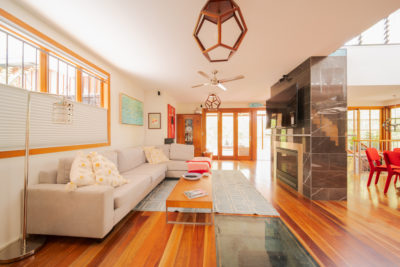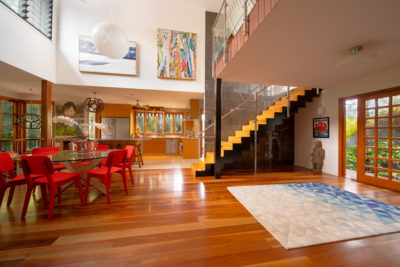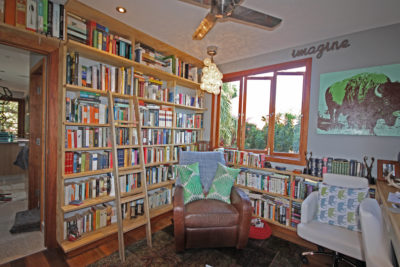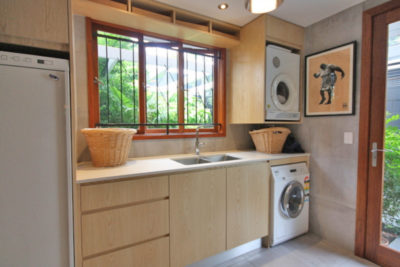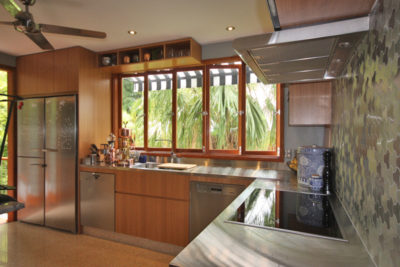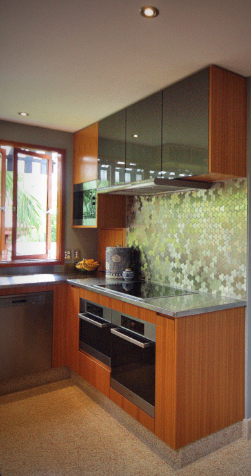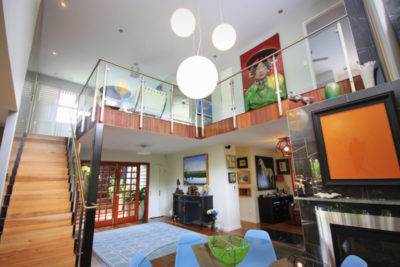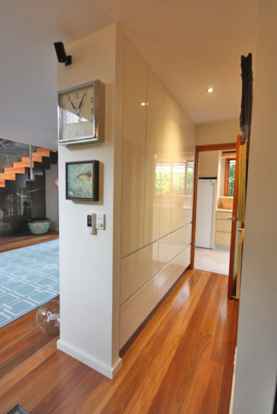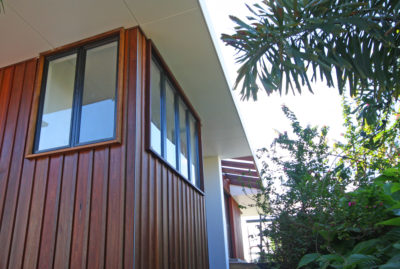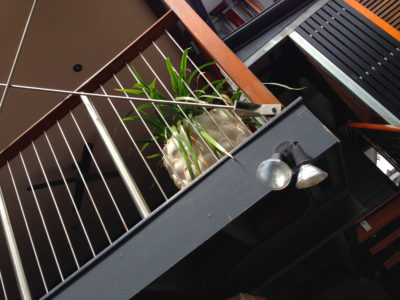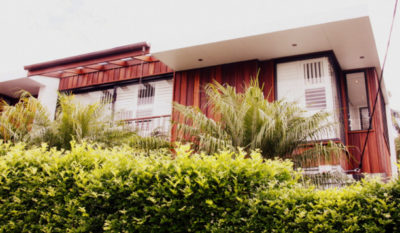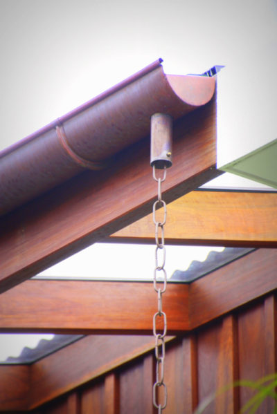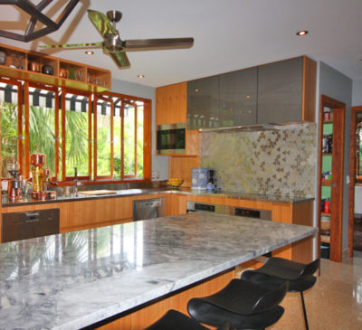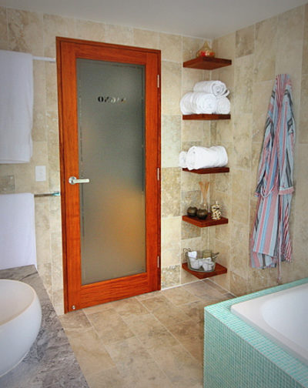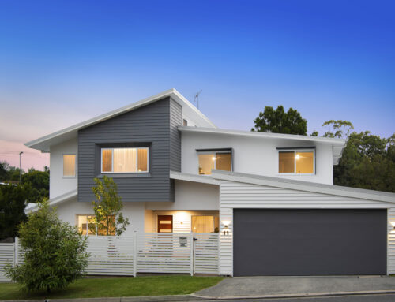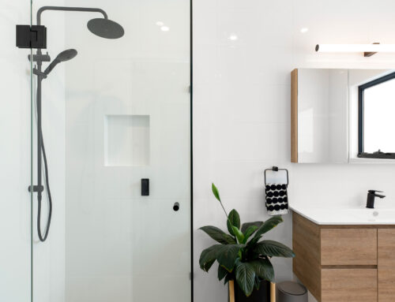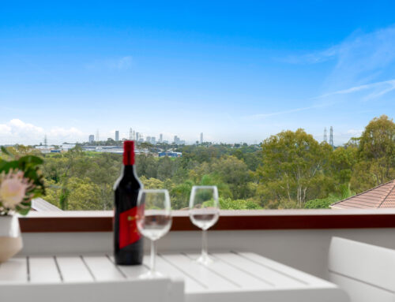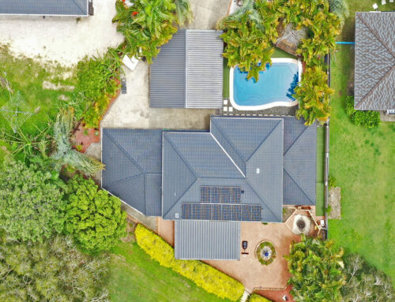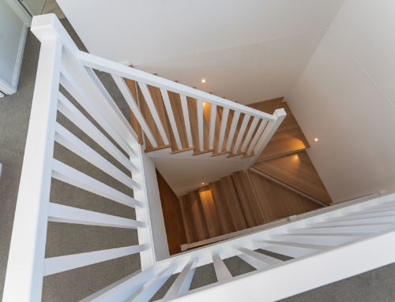Project Description
452 – Paddington
Second storey extension to a highset home for a master bedroom with walk-in-robe and ensuite, mezzanine area, (3) bedrooms with built-in-robes and study desks, and a bathroom with separate toilet. The mezzanine has an external stacker door opening to the south with copper handrails and a glass roofed pergola. Including a large feature void over looking the first floor open plan living areas with fixed glass balustrade.
The existing first level was completely renovated forming a new foyer entry, open plan dining and living area, kitchen, laundry and toilet, and a study. The dining and living area features a double sided fire place including feature wall with a glass floor panel in the living area looking down to the wine cellar below.
Features
Master bedroom with walk-in-robe and ensuite, mezzanine area, (3) bedrooms with built-in-robes and study desks, main bathroom with separate toilet, open plan kitchen with butlers pantry, living and dining areas, laundry and a library/ study.
Flooring – Spotted Gum T&G, Cladding – Custom Spotted Gum Vertical Profile, Roofing – Colorbond Corrugated Roofing Iron, Windows and Doors – Aluminium, Staircase – Saw tooth Stringers with polished Victorian Ash treads and risers, Kitchen – Solid Timber fronts with feature glass doors and natural granite bench-tops, featuring directional brushed stainless steel splash-back mosaic – Wine Cellar, Natural materials and features used throughout including Copper, granite, terrazzo, travertine tiles and Australian hardwoods.

