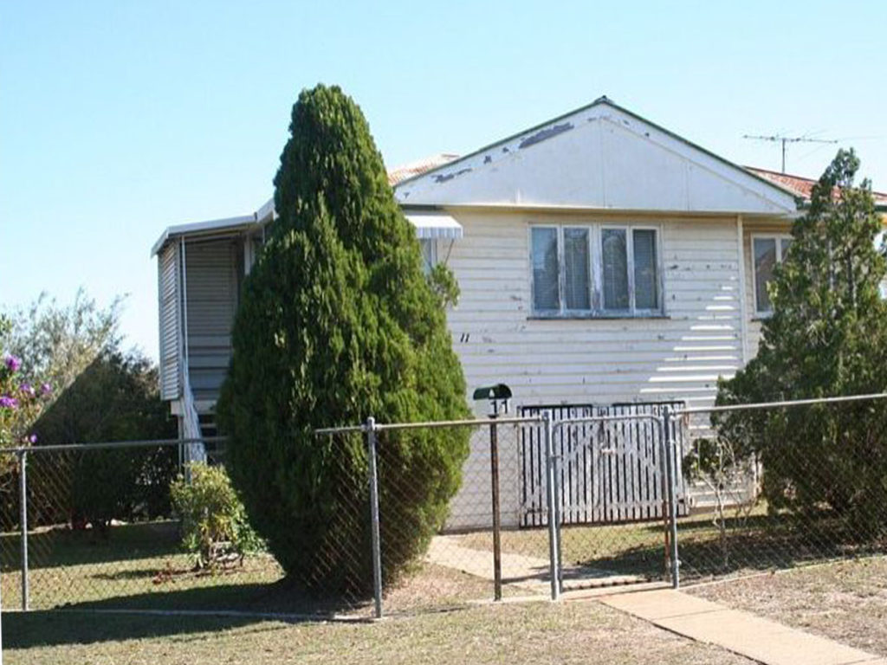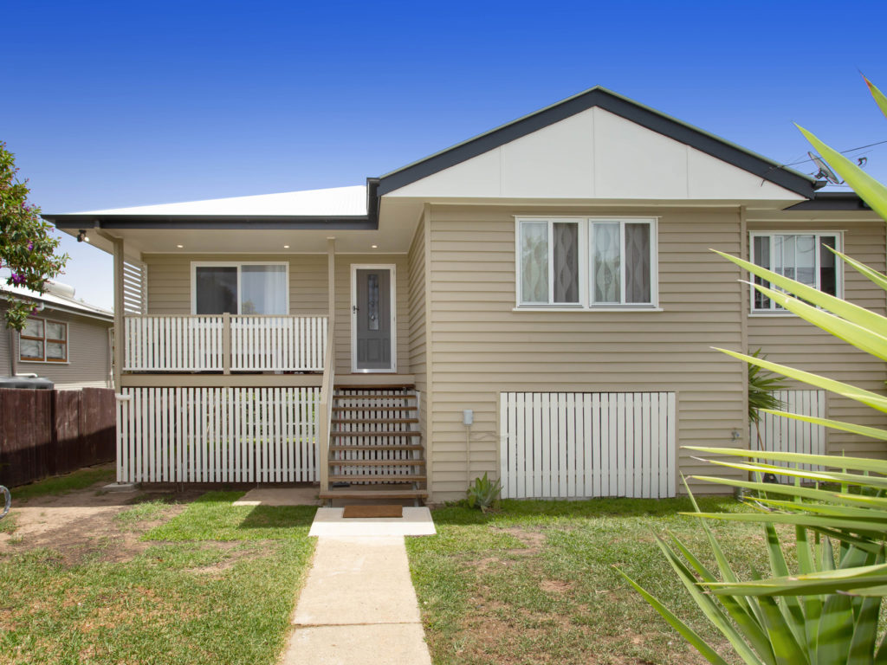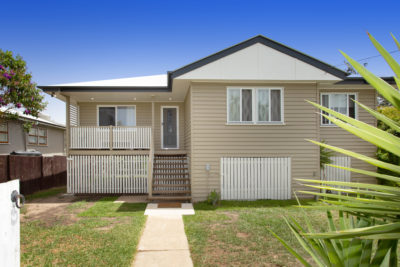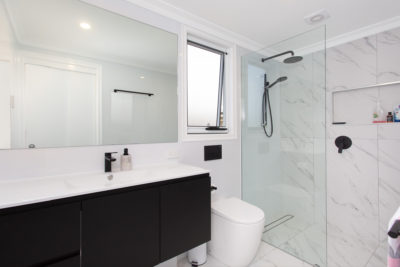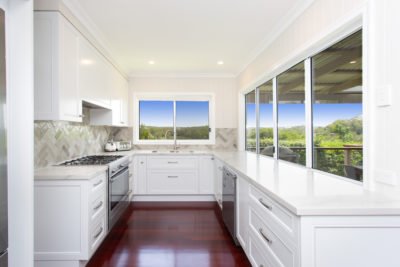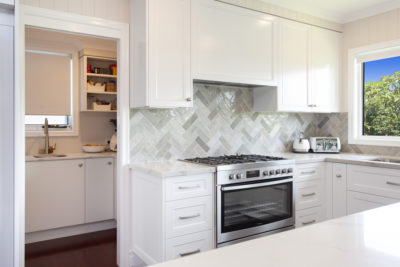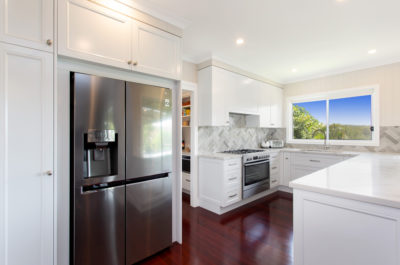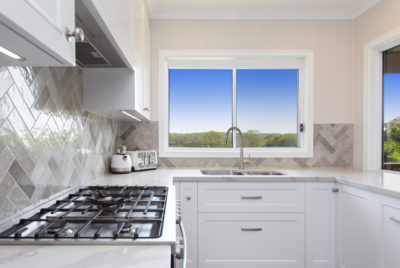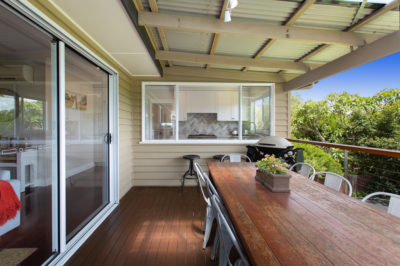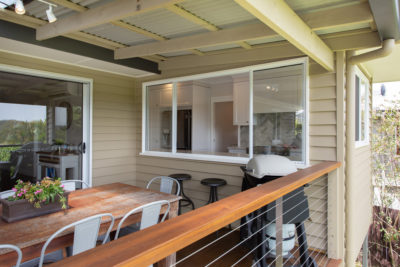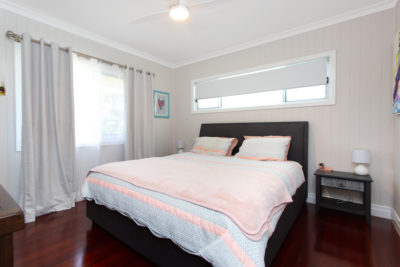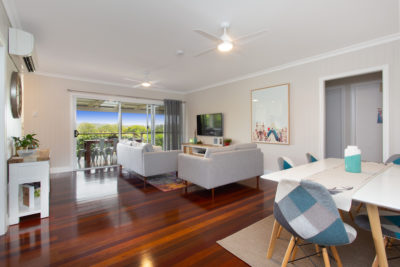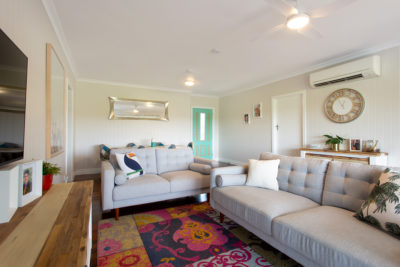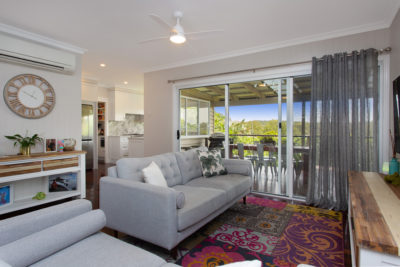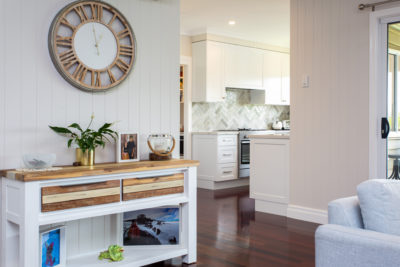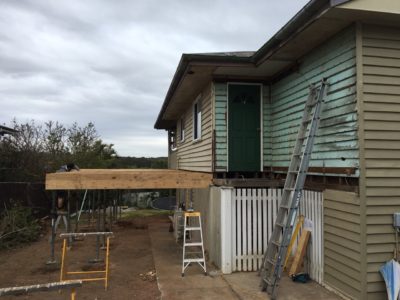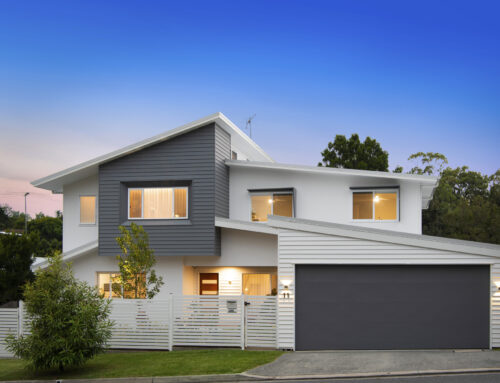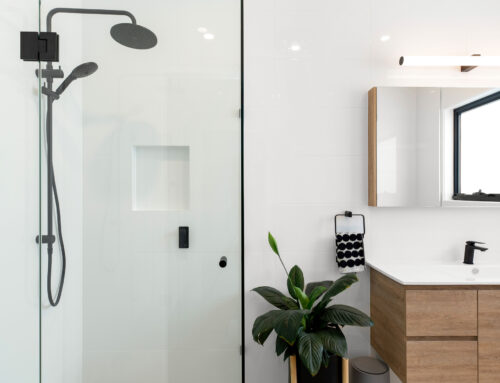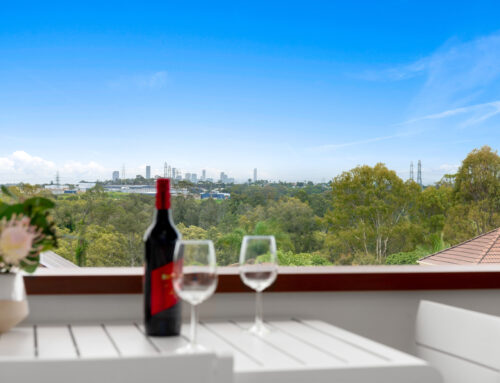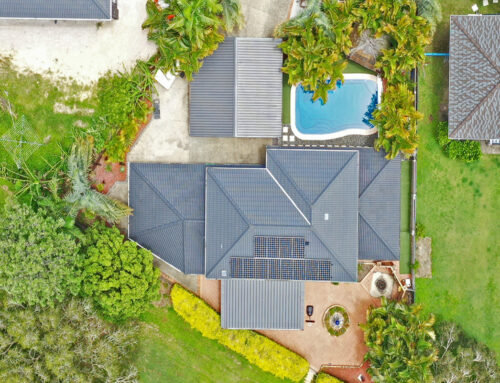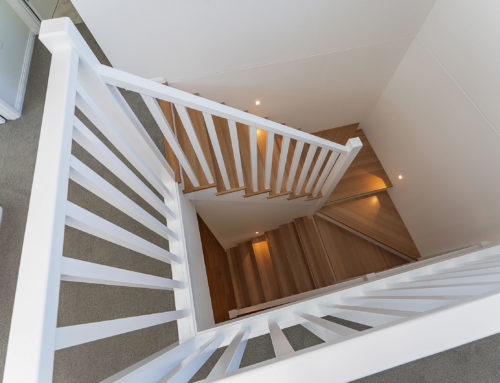Project Description
552 – Mount Gravatt
Ground floor extension to a highset post war Queenslander in Mount Gravatt, Brisbane. This extension off the side of the house is 46m2 and included a new front entry porch, master bedroom with walk in wardrobe and ensuite, kitchen with butlers pantry and minor works providing open plan living opening onto the new kitchen and existing deck.
Features
Open plan Hamptons kitchen with butlers pantry, dining and living, master bedroom, walk in wardrobe, ensuite.
Flooring – Spotted Gum T&G, Cladding – Hardwood Weatherboard, Roofing – Colorbond Corrugated Roofing Iron (re-roof), Windows and Doors – Bradnams Aluminium Windows and Doors, Kitchen – Premium 2-Pac Hamptons Kitchen with 40mm Smartstone Gris Calcutta benchtops, Feature – VJ Internal wall linings.
From old to new
