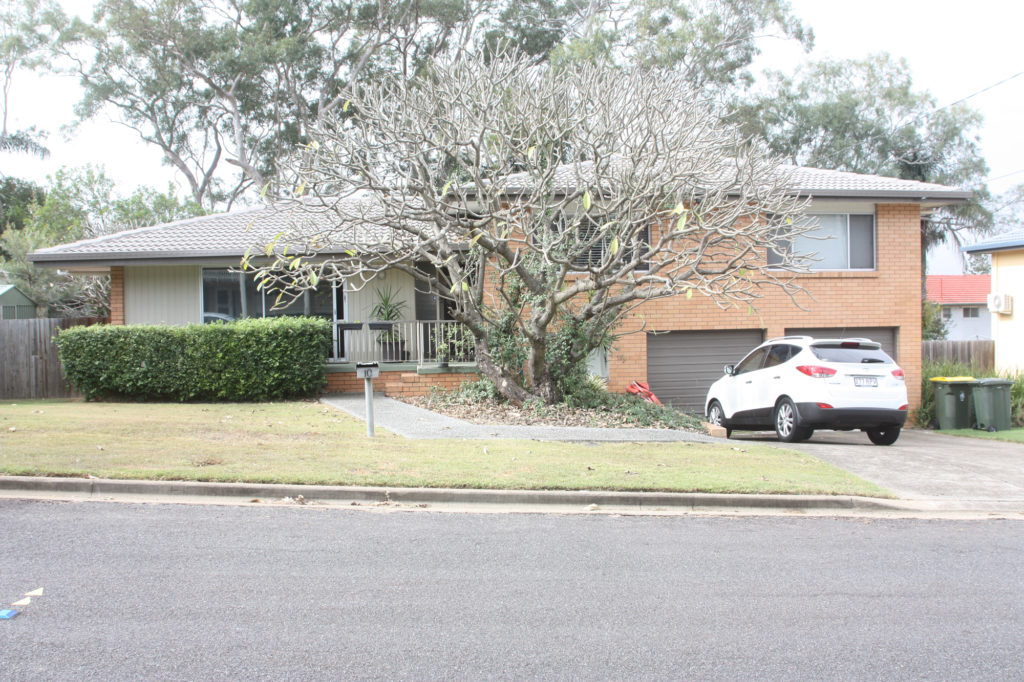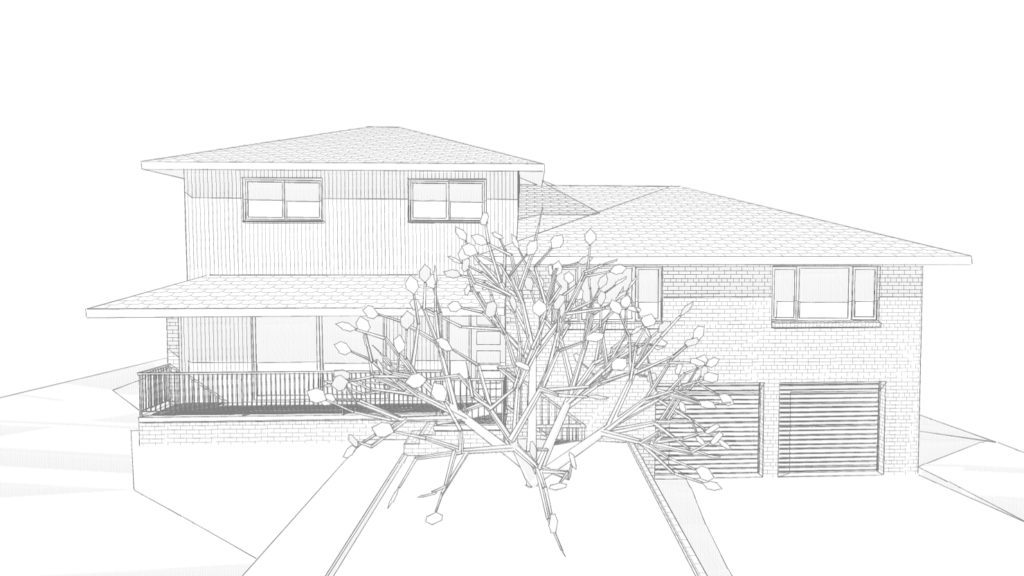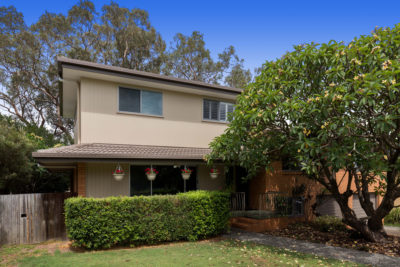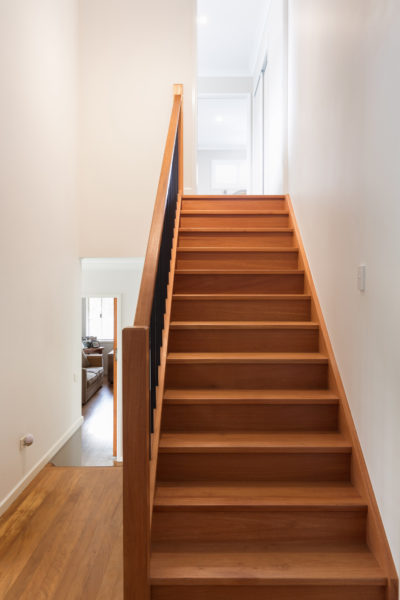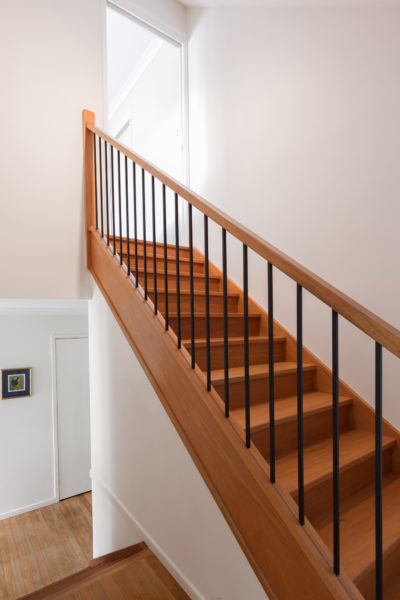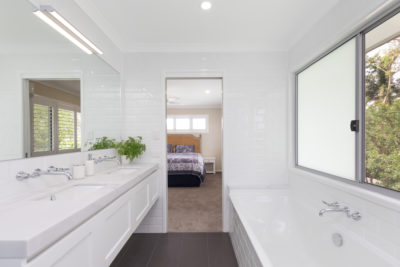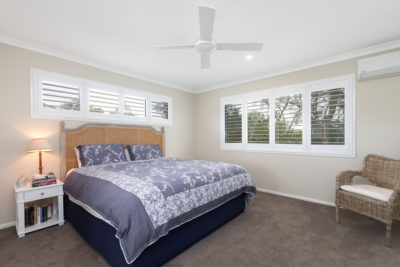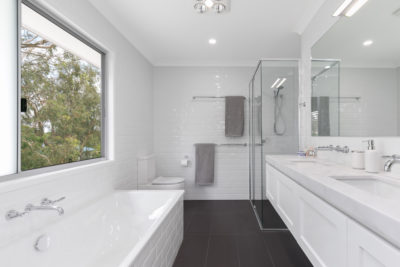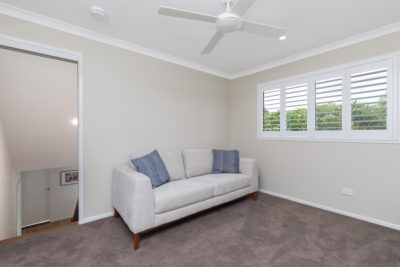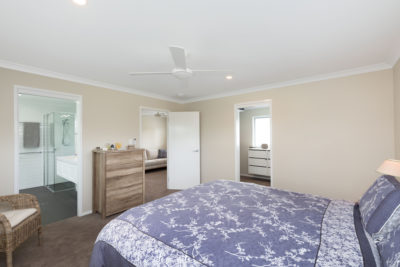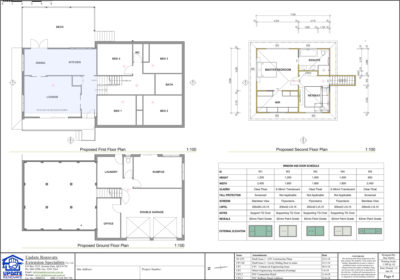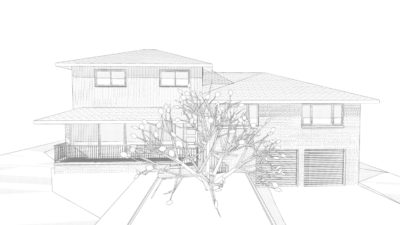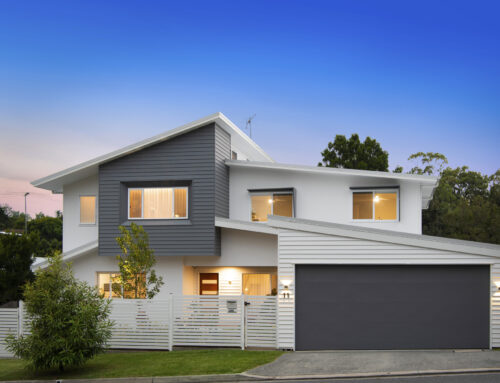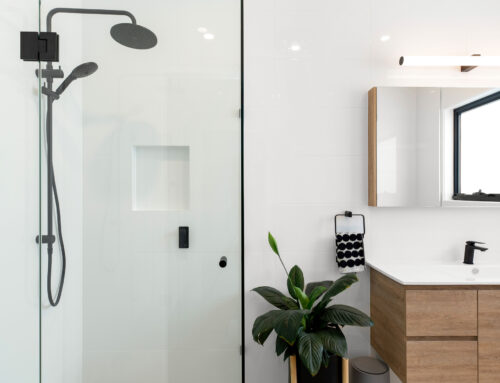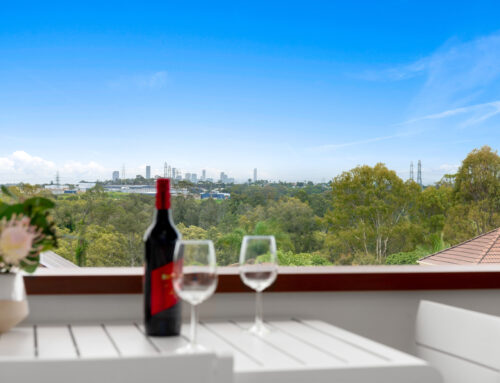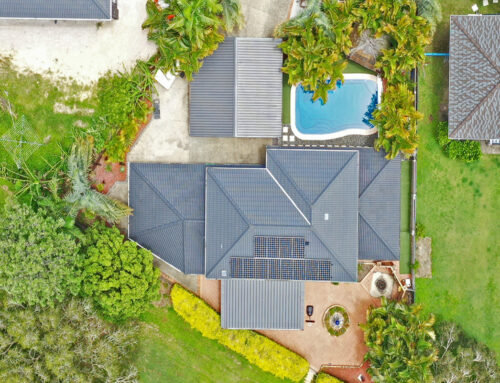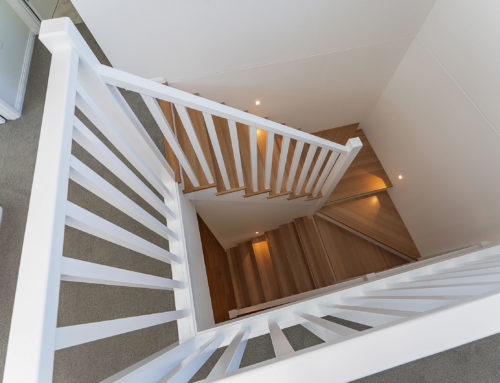Project Description
550 – MacGregor
This project was a simple 49m2 second storey extension an existing split level brick veneer dwelling for a parents retreat with a spacious master bedroom, walk in wardrobe, ensuite and a rumpus room with linen storage. The second storey addition was designed to utilise the existing split level design by locating the new internal staircase over the existing split level stairs.
Features
Master suite, walk in wardrobe, ensuite, rumpus room.
Flooring – Carpet, Cladding – Scyon Axon Vertical sheet cladding, Roofing – Concrete roof tiles to match existing, Windows and Doors – Bradnams Aluminium, Staircase – Polished Melunak with black powdercoated vertical balustrades. Hamptons style ensuite with an ADP London 1800mm Double Basin Vanity. Subway wall tiles and semi-frameless showerscreen.
From old to new
